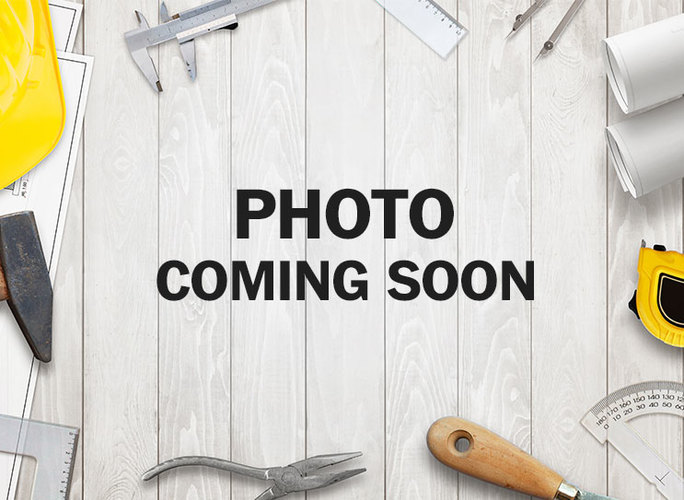Enter the Travis into the main foyer with the dining room directly to your right and the hall closet to your left. As you walk further into the home you will pass the powder room to your right and walk into the great room. The breakfast area is to the right of the great room along with a beautiful kitchen. There is a main level master suite located on this floor which is on the left side of the home. The suite includes the master bedroom, master bathroom and a large walk-in closet. You can upgrade on this floor to have a screened porch as well a deck off of the back of the home.On the upper level you will find three additional bedrooms with the option to add another one. There is also a hall bathroom with the option to add a laundry room on this level.In certain neighborhoods, take advantage of our upgrades in the lower level and add a recreation room, den, full bathroom, and wet bar!



